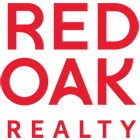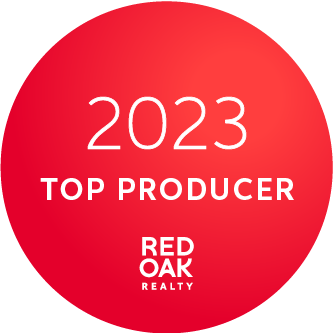Sold with multiple offers. This property received the highest sale price of all homes up to 2000 sq ft, sold in 2013 in El Cerrito.
Built by the owner for himself, this stylish, new, sun-filled home, completed in 2013, offers stunning views, a wonderful floor plan and many green features. The first floor has a chef’s kitchen w/ granite counter-tops, stainless appliances and dual ovens; a living room and family room with strand bamboo floors, home theater and a gas fireplace; a spacious dining room; a laundry rm and half bath. The second floor has a luxurious master suite with elegant bath, and 3 additional bedrooms and a hall bath finished with fossil limestone. There are numerous additional amenities and green features, including a huge south facing backyard with fruit trees; an inviting front porch and rear deck of farm raised tropical hardwood; an attached over-sized 2 car garage with a separate electrical circuit & wiring for an electric vehicle; on demand hot water heater; dual furnaces; and energy efficient windows. Zoned for Kensington Elementary School. Open Sundays 9/8 and 9/15 2:00-4:30.




